| Lutheran Evangelics in Bratislava and
their Architecture
Talking about the evangelical architecture in Bratislava, we cannot avoid going
back to history of it, the history which has been affecting
not only the social life of human communities but above all
was either allowing or restricting architectural production.
On the occassion of the 400th anniversary of foundation of
the first evangelical congregation in Bratislava we want to
present not only the sacral architecture, i.e. 7 churches,
but also the other buildings like Evangelical schools, a hospital
and some rental houses by which the Evangelics contributed
to the well-designed appearance of the city then.
There were several historical events which resulted into the
change of thinking at the end of the Middle Ages and at the
beginning of the Modern Age (around the year 1500): the Gutenberg´s
invention of book printing in 1455 and out of it resulting
tremendous development of knowledge and the discovery of America
in 1492. Another important historical act was the decision
of the Pope Julius II to have the 1000 year old St.Peter´s
Church, built by the Emperor Constantinus in Rome, pulled
down and his intention to build a new St.Peter´s Church in
1502. With this task to create the church of all churches
anew he entrusted the best architects and artists of those
times and of course it was done already in a new style: the
Renaissance. This required amounts of money.
Another matter: the man of those times was Dr.Martin Luther
who saw the then Christendom critically.
As for the external circumstances, Europe was being approached
via Balkan by the Turks who with their victory in the Mohács
Battle in 1526 ensured their presence in Central Europe for
160 years after seizing two thirds of the (Ungrian) Hungarian
Kingdom. On one hand the Catholic Church accepted without
any discussion to pull down the 1000 year old monument - the
Central Church - the work of Constantinus and the symbol of
the West Christendom before starting to collect money for
it violently and on the other hand the criticism of the church
and voices calling to reform it brought up such hostility
that the Inquisition were destroying not only books but also
the people of different beliefs. This was the evidence of
the church ambitions to gain power.
In Central Europe the Reformation was spreading almost immediately
after the Luther´s publication of his theses on the Church
gate in Wittenberg. The German minorities in the regions of
nowadays Slovakia (the descendents of the Germans, mostly
craftsmen having been invited here by previous kings after
the Tartar plunderings) played an important role in it.
Another effective channel to spread the Reformation ideas
were the young noblemen from here studying at German universities.
Because the whole congregations with their church buildings
were joining the Reformation movement, there was no need to
build a great number of temples. As a consequence of the Turkish
raids, Pressburg (Bratislava) became the capital of the unseized
part of the Habsburgs´Monarchy and the coronation city in
the 16th Century and as such had a different history concerning
the Reformation from the one existing in the rest of the area
of contemporary Slovakia.
The Reformation in these regions of Central Europe at its
beginning gained the forms of the so called face-saving Catholicism.
It was possible in that way thanks to the moderate King Maximillian
II, Habsburg (1564 - 1576) and the first King to be coronated
in then Pressburg (nowadays Bratislava) in 1563 who in the
Catholic sourroundings of this area declared himself to be
"neither a Pappist nor Evangelical, but the Christ´s."
During the 16th Century it was the Kamper´s House near the
city walls where the Evangelical believers used to gather
for worshipping.
Since the Trident´s Council (1545-63), however, the pressure
of the Catholics against the heretics had been continuing
and the Jesuites, invited into the monarchy, only intensified
this pressure systematically. Rudolf II, the Maximillian´s
son, educated in Spain, wasn´t so tolerant to the Evangelics
as his predecessor, so during his reign towards the end of
the 16th Century the fight against the non-Catholics started
fully. The 17th Century with Rudolf II was the period of confessional
uprisings and wars. In 1604 the Protestant Cathedral in Košice
(Eastern Slovakia) was confiscated to the Evangelics as well
as property of the protestant Palatine Stefan Illeshazy what
resulted into the religious Uprising of the nobleman Stefan
Bocskay in 1604.
Thus the Evangelical congregation in then Pressburg (Bratislava)
could only be established after the Vienna Peace signed on
23 June 1608 by signing of which the religious freedom was
garanteed in the city although in the rest of the nowadays
Slovakia the reformation had already been taken for granted.
Foundation of the Church
So on the 8 October 1608 the first German priest Andreas Reuss
was allowed to preach in this city. The believers then were
gathering in the Armpruster´s House (Hlavné námestie Square)
near the Town Hall. The place at the very beginning was not
big enough for the protestant majority of all city inhabitants.
The door of the recatholisation was fully open when Siegmund
Forgac was elected Palatine who re-converted back to Catholicism.
Other three uprisings of the estates of the Realm burst out
being led by a noblemen Gabriel Bethlen supported by the whole
Ungrian (Hungarian) Empire and the Slovaks in it as well.
(As many as 80 % of the Slovaks were protestants then). His
arrival to Pressburg (Bratislava) resulted into giving back
the Catholic St. Martin´s Church to the protestant majority
in 1619. This, however, lasted only until 1621, the year of
the capital punishment of 21 Czech noblemen in Prague and
the beginning of the 30-year War.
First Churches
The Evangelics desired to have their own church and the
Armpruster´s House was only a makeshift for the Evangelics
from the very beginning. In 1634 the Evangelical majority
of the city submitted a request for building a new church
on the ground of the Vienna Treaty in 1606 about the equal
rights for both the Protestants and Catholics. There had been
many adversities and complications before the royal permission
of 31 March 1636 granted the Lutherans to have their own church.
Thus on 19 May 1636 the foundation-stone was laid. Collecting
money was organized among the rich families as the documents
show. Shortly after the beginning of building the church the
Palatine Pálfy stopped it. Petitions, requests, persuasions
and protests followed anew.
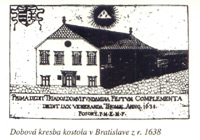 The new king Ferdinand III realized (Church Council in 1637)
that he would need protestants so he gave the permission to
continue. Still, the Palatine retained the right not to allow
to build the tower, not to have the windows and entrances
with arches so that they would not remind a church. There
were endless restrictions and difficulties, nevertheless,
the church has been the first sacral works of the Rennaisance
Era in the region of our country. More light in the interiors
and the inner church galleries were typical characteristics
of evangelical churches. A simple rectangular layout placed
in the same height and covered with cross arches sustained
by a row of columns which bear three-sided choirs, initially
designed to gain more places for worshippers at the Service.
The new king Ferdinand III realized (Church Council in 1637)
that he would need protestants so he gave the permission to
continue. Still, the Palatine retained the right not to allow
to build the tower, not to have the windows and entrances
with arches so that they would not remind a church. There
were endless restrictions and difficulties, nevertheless,
the church has been the first sacral works of the Rennaisance
Era in the region of our country. More light in the interiors
and the inner church galleries were typical characteristics
of evangelical churches. A simple rectangular layout placed
in the same height and covered with cross arches sustained
by a row of columns which bear three-sided choirs, initially
designed to gain more places for worshippers at the Service. 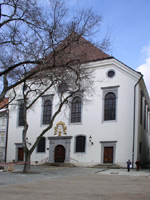 No more a gothic superelevation or meditative twilight of
the interiors, but a large hall space, properly lighted through
four big windows in the front facade and through two floors
each with five windows on the side facade. This motiv appears
here for the first time and discloses the inner choirs later
so typical for evangelical churches. The knowledge of the
Bible, the translations of it into national languages and
the desire to understand the Gospel also by selfstudy - this
was the program of the Reformation - therefore more light.
No more a gothic superelevation or meditative twilight of
the interiors, but a large hall space, properly lighted through
four big windows in the front facade and through two floors
each with five windows on the side facade. This motiv appears
here for the first time and discloses the inner choirs later
so typical for evangelical churches. The knowledge of the
Bible, the translations of it into national languages and
the desire to understand the Gospel also by selfstudy - this
was the program of the Reformation - therefore more light.
On 18 December 1638 the Pressburg senior priest Jozua Wegelin
pronouced thanks for the completed work. Two days later the
sanctification of the church took place and it was given the
name of the Holy Trinity Church.
At that time the number of the Church members reached as many
as 15 000 people. 300 marriages a year were contracted. Enthusiasm
and joy of the people were typical for those times. Rich individuals
as well as wealthy guilds competed in donating necessary movables.
Church music thanks to the composers such as Samuel Capricornus
or Johann Kusser got famous.
As on this lot was no more place for a Hungarian Reformed
Congregation as well who had their prayer house in nowadays
Obchodná ul.Street, it was mostly the Pressburg Mayor Andreas
Segner who substantially contributed to sort out this problem
and to support them in this respect. It was in 1648 when one
of the most beautiful Renaisance sightseeings in this city
- his own (Segner´s) Manor House in Michalská ul. Street was
also built.
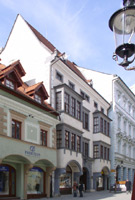 As a fairly-minded Mayor he saw a neccessity of building another
Evangelical church in the city. Because the Linz Peace Treaty
garanteed equal rights for both confessions, even to establish
schools and use bells, Andreas Segner made best of the situation.
There was no lack of money and Segner, a leading personality
of the Pressburg Evangelics, completed a Renaissance Slovak-Hungarian
As a fairly-minded Mayor he saw a neccessity of building another
Evangelical church in the city. Because the Linz Peace Treaty
garanteed equal rights for both confessions, even to establish
schools and use bells, Andreas Segner made best of the situation.
There was no lack of money and Segner, a leading personality
of the Pressburg Evangelics, completed a Renaissance Slovak-Hungarian 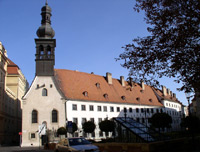 Church in the autumn 1658. People of that time were enthusiastic
and thus generous as an unknown burgher who had three bells
cast on his own expenses throwing a handful of silver coins
into the melt bell mass so that the bells would have a silver
sound. At Christmas of the same year the evangelical bells
gave their first sounds in spite of all the hostile surroundings
of those times coming from authorities. Immediately after
the Vienna Peace Treaty, on 2 August 1606, a school founding
council was created, a petition to grant the school was sent
to the King and a permission to establish an articular school
was later received. They wanted to have a gymnasium (a grammar
school) and along with the German one also the Hungarian one
were opened on 2 December of the same year.
Church in the autumn 1658. People of that time were enthusiastic
and thus generous as an unknown burgher who had three bells
cast on his own expenses throwing a handful of silver coins
into the melt bell mass so that the bells would have a silver
sound. At Christmas of the same year the evangelical bells
gave their first sounds in spite of all the hostile surroundings
of those times coming from authorities. Immediately after
the Vienna Peace Treaty, on 2 August 1606, a school founding
council was created, a petition to grant the school was sent
to the King and a permission to establish an articular school
was later received. They wanted to have a gymnasium (a grammar
school) and along with the German one also the Hungarian one
were opened on 2 December of the same year.
Gymnasium (Lyceum) 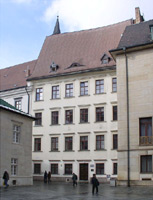
The school was built on the rear part of the Armpruster´s
lot behind the church due to the Andreas Segner´s personal
zealousness and selfsacrifice. The building was designed carefully
and in a forward-looking way. Except for the classes there
was also a big hall with a podium for the theatre. The school
had study-rooms for teachers as well as the flats for them.
The Gymnasium Building was consecrated on 30 November 1656.
On this occasion the Mayor Segner had commemorative coins
with a Troyan horse on the obverse minted. This day was still
pageantly remembered by the Lyceum juveniles even at the beginning
of the 20th Century. This year is the 350th anniversary of
consecration of the first Evangelical Gymnasium in Bratislava.
The school had its own library.After confiscating and closing
down it violently by the Jesuites in 1672 the precious copies
were taken away by them. Nowadays it is still the Jesuite
Aloisianum. The building surprises by its unusually tall saddleback
roof.
Even if Treaties between the Habsburgs and the Protestant
noblemen were signed and the same rights for them as those
for the Catholics were garanteed, the everyday reality was
different. Gradual changover of noble families from Lutheranism
back to Catholicism was evident.
The 14-year-old King Leopold from the very beginning in 1658
, a young boy educated in Spain, who wanted to have a Regnum
Marianum and a country to be dead rather than heretical, was
a passionate persecutor of the Protestants. He nearly managed
to reach his goal. The archbishops Juraj Pázman and later
Juraj Selepczényi were his effective helpers. The anti-reformation
pressure was so intensive that important noble protestant
families (Nadasdys, Palfys, Forgacs, Keglevics) were reverting
back to Catholicism. With the noblemen went also their subjects.
The Protestants became a minority in the kingdom.
In the war with the Turks again in 1663, however, the Protestants
were fighting on the side of the young King who concluded
a humiliating Peace Treaty with the Turks leaving them vast
areas as well as money, although they were defeated. This
resulted into the new conspiracies and uprisings on the side
of the betrayed noblemen. (Mikuláš Zrínyi, František Nádasdy,
Štefan Tokoly, František I Rákoczy, etc.) After the war times
the period of the most cruel persecutions, confiscations and
executions of the Protestants in the country followed. Most
of the Protestant noble families in this situation gave up
the fight with the Habsburgs (the Nyarys, Bathányis, Zrínyis,
Illeshazys etc.)
The man to help the King Leopold with recatolization was the
mentioned Archbishop Juraj Szelepczeniy - Slepčiansky who
iniciated most of the complications and put most of the obstacles
while building the second Protestant Church in the city. Immediately,
at the beginning of 1672 he struggled to get the keys of both
church buildings and schools and put much effort into expelling
the Protestant priests out of the country.
Confiscation of Churches and Lyceum
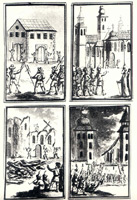
In spring 1672 the Archbishop Szelepczényi asked to hand in
the keys of both churches and the school. The fearless Mayor
Andreas Segner was not among the living any more. So the burghers
personally defended their two churches which were ordered
to be taken away from them by the castle sentries. Jesuit
youths attacked the Lyceum, but unsuccessfully, although the
school was defended by women. Szelepczenyi was looking at
the scene from the windows of the Town Hall on the opposite
side of the square.
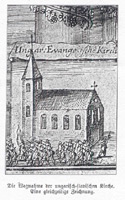 At first the Archbishop´s anger and hate did not have any
effect. So he decided to get the churches and the schools
in a violent way. The soldiers were called to do the work.
Even so he was not successful and the keys were not given
to him villingly. This situation lasted some months. Finally
on 18 July the soldiers were ordered to break the doors and
occupy the inner rooms. The priests were imprisoned and threatened
with executions. The city people required to release them
and let them emigrate. On 4 August early in the morning without
any words of farewell, without any personal property and escorted
by the soldiers they had to leave Ungrian (Hungarian) Kingdom.
Soldiers were everywhere in the city. The silver altar and
the silver baptismal font - a present of the earl Nadasdy
- dissappeared. One of the churches was given to Jesuits and
the other to the Catholic Order of Ursulines.
At first the Archbishop´s anger and hate did not have any
effect. So he decided to get the churches and the schools
in a violent way. The soldiers were called to do the work.
Even so he was not successful and the keys were not given
to him villingly. This situation lasted some months. Finally
on 18 July the soldiers were ordered to break the doors and
occupy the inner rooms. The priests were imprisoned and threatened
with executions. The city people required to release them
and let them emigrate. On 4 August early in the morning without
any words of farewell, without any personal property and escorted
by the soldiers they had to leave Ungrian (Hungarian) Kingdom.
Soldiers were everywhere in the city. The silver altar and
the silver baptismal font - a present of the earl Nadasdy
- dissappeared. One of the churches was given to Jesuits and
the other to the Catholic Order of Ursulines.
The period of the darkness started. In 1673 Szelepczenyi organized
Pressburg Law Courts where he summoned protestant priests
and teachers of the whole Ungrian (Hungarian) Kingdom. They
were judged and sent to galleys.
Sopron Council
summoned by the King to Sopron (today Hungary) was given an
important task to fullfil: to make the protestant noble classes
join the King´s fight against the Turks. Thus, after the cruel
persecution of them, confiscation of their churches and expelling
their priests anything else was left to the King, but to enact
certain concessions for them. However, they represented only
insignificant reliefs far from the equality of confessions
having been garranteed before by the Treaty of Vienna. The
cruel reality was the following: instead of 888 confiscated
churches only 2 (two) were allowed to be built in every county
and every royal city what made about 50 churches altogether.
Far more, congregations lost their property, the rich noble
families - the former donators - were afraid of losing everything
anew, so they were converting back to the catholicism and
therefore to build a new church in this situation was really
a complicated matter. Further more, the priests, the iniciators
and building advisors were also expelled abroad. The poor
believers managed to build some 38 churches, most of them
to be renovated at the end of the 19th and the beginning of
the 20th centuries. At the same time when the Italian architects
were invited to build new churches for Jesuites and other
orders in the rich Baroque, the native people had to work
everything out themselves.
Far more, according to the Articles from Sopron the churches
had to be built on the lot zoned before by the authorities
and within one year and made of wood only. And it was the
wood which was not only humiliating material for such purpose,
but was also easier to get deteriorated and was inflammable.
Only the village houses and barns had been built of wood,
not the churches being erected of stones from the very beginning
of the Christian mission times of the Great Moravian Empire
(the 10th Century) as the excavated Roman or Gothic churches
prove it.
So if today we still have here in Slovakia as many as 5 articular
churches built in the past in limited periods of time by the
carpenters without any formal architectural education, embellished
with paintings and cuttings by gifted amateurs who did not
yield to the powerful oppression of recatholization, we have
to consider it to be a miracle caused by the Holy Spirit.
After the Sopron Council
In spite of numerous petitions and memoranda quoting the
past privileges and deputations of the Evangelics submitted
to the King Leopold I, he and the Jesuites were obdurate in
their attitude. Shortly after the Sopron Council there was
still some minor hope that the conficated churches would be
ever returned back to the Evangelics.
Therefore in May 1682 the members of the congregation in Bratislava
at their first meeting set themselves the aims: firstly, to
re-open the school what already happened on the 7th July 1682
in a residential house. Secondly, to re-invite the priests
who were all expelled. Despite the difficult situation one
of the priests - Bibelius - came back by the end of July,
because to build new churches was the most important of all.
According to the Articles 25 and 26 a building lot was allocated
by the Royal Committee outside the city walls. As then it
had been still not clear whether or not the Evanglics could
live inside the city, one of the townsmen - Kaspar Koegl -
offered his own house in Laurinská ul. Street (inside the
city) for the services to take place. Other members of the
church donated with enthusiasm the whole interior facilities
- everyone what they could. After the years of persecutions
on the 27 July the first God´s Service finally took place.
But as soon as on 29 July all evangelical activities were
forbidden literally " in order not to call forth any
clashes due to any church buildings which since 1670 had belonged
to other church, the Pressburger Evangelics are allowed to
build a new church outside the city walls denoted by His Royal
Majesty and on the expenses of the builders."
Articular Churches 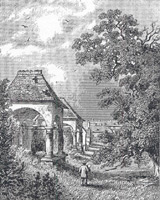
It was only then that the Evangelics grasped that their churches
would not be returned to them any more. Far more, they could
not even have any services within the city walls, but their
priests were forbidden to visit the ill or serve the Lord´s
Supper to the dying, neither were they allowed to christen
the new born nor to bury the dead. So on Sunday 27 September
the last God´s Service took place in Koegl´s house. On Monday
the morning prayers took place in the open in the Evangelical
St.Michael Cemetery behind the St.Michael´s Gate where today
Holy Trinity Church stands. In the cemetery the Holy Services
were served daily in every weather. The necessity to have
a new church was more and more urgent as the automn and the
bad weather were approaching.
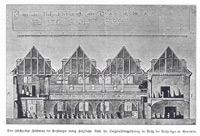 On a set lot a new church was started to be built which, partly
on the grounds of the lack of money as well as the lack of
time, it was being built in such a way as the people were
able to: three street sides had the brick-setting walls and
the fourth one being a brick-nogged timber wall. The wooden
vault was supported by strong wooden columns; there were three
choir lofts with a small organ from the Koegel´s house and
a fourplex roof because the height of it was not allowed to
elevate the surrounding development. The church was three
times as big as the contemporary Little Church with the capacity
of 1200 people. But because the congregation had at least
3000 members to whom one had to add the people from suburbs,
the church was too small from the very beginning of its existence.
On a set lot a new church was started to be built which, partly
on the grounds of the lack of money as well as the lack of
time, it was being built in such a way as the people were
able to: three street sides had the brick-setting walls and
the fourth one being a brick-nogged timber wall. The wooden
vault was supported by strong wooden columns; there were three
choir lofts with a small organ from the Koegel´s house and
a fourplex roof because the height of it was not allowed to
elevate the surrounding development. The church was three
times as big as the contemporary Little Church with the capacity
of 1200 people. But because the congregation had at least
3000 members to whom one had to add the people from suburbs,
the church was too small from the very beginning of its existence.
On the first Advent´s Sunday and at the first Service there
was already the pultpit ready to be used. The church was a
building purely to serve to its purpose without having its
architectural values, however, such an oustanding evangelical
priest and scholar of those times as Matej Bell (1684-1749
was preaching there and had his funeral there.
Similarly in the neighbourhood of the German church the Slovak-Hungarian
congregation built their own prayer hall which has became
a part of the clergyman´s house in the basement of the house
in 28 Panenská ul. Street.
School 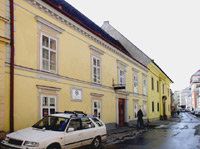
After the confiscation of the Gymnasium the congregation
was missing the school to a great extent, because it was the
education of the young generation that mattered. Therefore
already on 7 July 1682, after the Sopron Council a new school
was opened in Hummelova ul. Street in a tenement house - but
in a short time the commission led by Mikuláš Draškovič banned
not only the school but also the services within the city
walls. In Panenská and Konventná ul. Streets, outside the
walls there were already the houses where the Evangelics were
either living or gathering as hostilities and injustice expelled
them there. One of the houses on the lot of the contemporary
Old Lyceum, where the school was supposed to be opened, was
donated by Countess K.S.Eibeswald-Starhemberg already on 1
December 1682. Later the congregation bought the other surrounding
buildings for the school.
In 1713 the plague burst out which in the whole monarchy mowed
down an enormous number of people so the Lyceum in Pressburg
(Bratislava) was closed. But in 1714 the school could be re-opened
again and the famous scientist of the then Ungrian (Hungarian)
monarchy Matej Bell (a Slovak) was invited there as the Headmaster
of it. From the very beginning the school had also an alumneum
(students´hostel) for poor students. Bell provided for 20
poor students, later for 60 - 80 students.
Churches before the Tolerance Letters Patent
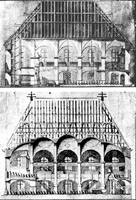
The third pair of churches were built by the Evangelics after
Queen Maria Teresia under the enlightened influence of his
son Joseph II met the requirements of them. After 100 years
the articular German wooden church got technically deteriorated
with no possibility to be enlarged, but above all it became
also too small for ever growing community of believers of
5000 members. 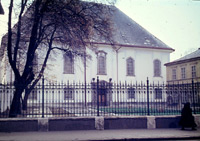
The permission arrived on 24 May 1714 with a note saying
that the church wasn´t allowed to have a magnificent appearance.
The congregation asked a builder - Martin Walch - to build
a church for 2000 people of the German congregation in the
garden behind the clergyman Ribíny´s house, later pulled down.
Walch was also asked to submit a design reminding the in 1672
confiscated St. Salvator Church next to the Town Hall. If
we compare them, we see that both of them have four-axis facades
and five side axes.
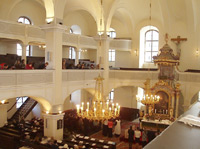 The first design with one choir and cross vaults submitted
by M. Walch wasn´t approved of by the Convent so he had to
rework it. M. Walch therefore redesigned a central space with
the pulpit altar and 2 floors of choir. The height of the
monumental vaults above the central nave elevates towards
the centre and lowers again towards the opposite side creating
thus the space of outstanding accoustic qualities. We can
understand properly the measures of the roof and the courage
of the master while standing in the loft under this biggest
roof in Bratislava.
The first design with one choir and cross vaults submitted
by M. Walch wasn´t approved of by the Convent so he had to
rework it. M. Walch therefore redesigned a central space with
the pulpit altar and 2 floors of choir. The height of the
monumental vaults above the central nave elevates towards
the centre and lowers again towards the opposite side creating
thus the space of outstanding accoustic qualities. We can
understand properly the measures of the roof and the courage
of the master while standing in the loft under this biggest
roof in Bratislava.
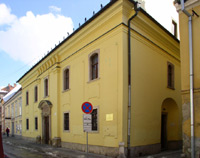 The organ in the church was built by Gebrüder Rieger-Jägerdorf
Company from Moravian town Krnov (nowadays the Czech Republic)
in 1923 after it had been designed by the then organist G.Rhodes.
The architectural design was the work of the architect Christian
Ludwig. The foundation stone was laid as soon as on 26 June
1774.
The organ in the church was built by Gebrüder Rieger-Jägerdorf
Company from Moravian town Krnov (nowadays the Czech Republic)
in 1923 after it had been designed by the then organist G.Rhodes.
The architectural design was the work of the architect Christian
Ludwig. The foundation stone was laid as soon as on 26 June
1774.
M. Walch was working quickly. The garden hidden behind the
houses inspired him to locate the main entrances in the middle
of the longer sides of the layout providing them with wooden
door spaces. Two comfortable staircases next to the entrances
were located on both longer sides too.Walch built the church
meeting at the same time the requirements of Hofburg (the
seat of the Emperor in Vienna then) - nearly without any embellishment
in the rational classicist style with features of the fading
away Baroque. The symmetry, grandiosity and simplicity of
shapes set laconic form of the building with a high roof closing
the space of extraordinary quality in severe white, light
ochre and grey - typical colours reflecting the evangelical
soberness and rationality. 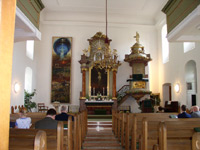
Also the prayer hall of the Slovak-Hungarian congregation
became too small for them. Encouraged by the German example
this community submitted the petition to the Empress as well
and she gave them her consent to build the contemporary Little
Church (Malý kostol) on condition that the German one would
be pulled down. On the place of a wooden church two years
later the Slovak-Hungarian congregation built their Little
Church in according to the design of Martin Walch and under
the guidance of František Roemisch.
The Evangelics - the Germans, the Hungarians and the Slovaks
- who remained faithful to the Reformation even after the
trials in which Szelepcenyi, Kollonitch or Barkóczy were involved,
demonstrated in such a way a great deal of moral strength.
The First Lyceum, Konventná ul. Street
No. 15 (today the Old Lyceum) 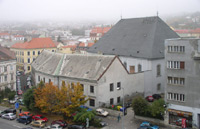
After 100 years of the existence of the Lyceum in a donated
residential house and building of both, before the Tolerance
Letters Patent, churches a necessity to build another one
rose anew. Shortly after issuing the Patent by Joseph II,
on 2 June 1783 the congregation was given a permission to
do so. Collecting money started immediately. They had their
house in 15 Konventná ul. Street pulled down and a new one,
according to the design of Martin Walch they started building.
Walch made use of the Rennaisance foundations, maintained
the cellars and on the cranked layout he created a symmetrical
building of a school with spacious classrooms. The two-wing
house has had the classrooms with large windows oriented southwards.
On the axis of the symmetry above the Mäzhaus entrance and
the passage to the church he situated a hall for the professors
of the lyceum. The school was completed in the period of less
than 5 months, on 22 October 1783, what was the proof of Walch´s
abilities and of the great responsibility of the building
supervision committee. In the building the evangelical intelligentsia
of the whole Ungrian Kingdom was being educated for 70 years
- here the important Slovak poet Ján Kollár (1793 - 1852)
attended the school as well as the generation of Ľudovít Štúr,
the codificator of the modern Slovak language (1815 - 1856)
and most of the poets and novelists writing in this new standard
language in that time, but also Lajos Kossuth (1802 - 1894),
the leader of the Hungarian 1848-49 Revolution.
The Second Lyceum, Konventná ul.
Street, No. 13 (today the Institute of Slovak Literature
of the Slovak Academy of Sciences) 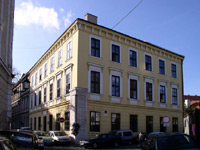
In the half of the 19th century in the atmosphere of tolerance
the old building did not correspond to the needs of the new
times any more so the congregation came to a decision to build
a newer building of the Lyceum. The building lot was partly
bought and partly added on the corner of Konventná and Lýcejná
ul. Streets where in the past an old cemetery had been existing.
As quickly as Walch had built today´s Old Lyceum, the new
one was built from August 1854 till September 1855 according
to the design of Gottfried Bendl, the builder, who designed
a moderated Neo-Renaissance house with a distinct moulding.
Collecting money within the congregation did not cover all
expenditure so the then priest Stromský applied to the Gustav-Adolf
Association who helped them and obliged themselves to support
them in the future too.
The Third Lyceum - Gymnasium in Palisády
Street 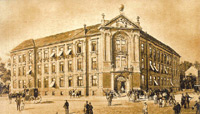
The importance and educational success of Lyceum in Bratislava
grew as from the very beginning the gifted Evangelical young
people of all nationalities of Ungrian (Hungarian) Kingdom
(including Slovakia) were studying there. The ambition to
admit as many students as possible resulted in the effort
to enlarge the building and as a suitable occasion served
the 1000 year anniversary - the Millenium - of the Ungrian
Kingdom - in the year 1896. But because the congregation owned
also a building lot in Palisády Street, it was agreed that
if they could manage to build the new school in the year of
Millenium, the state would support them financially. So on
9 March 1895 the congregation committed the architect Ignác
Alpár to submit a design of the building. He was also the
one who managed to complete the school in the year of Millenium
- on 20 September 1896.
The 3rd Lyceum was built by Ignac Alpar in Palisády Street
meeting the newest requirements of quality education, because
except for 10 classrooms he also designed workrooms for natural
sciences, a numismatic collection, a library, a place for
gatherings, a gym and rooms for teachers and the headmaster
as well as flats for two schoolkeepers. The building is characterized
by a dignified symmetrical concept with a representative staircase
creating an impression of a palace rather than that of a school.
An impressive facade inspired above all by the Renaissance
architectural vocabulary with a dominating entrance on the
quoin and a high gable symbolically characterize the function
of the building and the relief of Matej Bell betrays the confessional
affiliation. The architect with his designs of school buildings
shifted ahead the attitudes of his contemporaries towards
the education to a great deal and the Evangelics were given
an excellent building for their school.
Other Schools 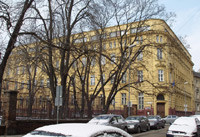
The congregation from the very beginning built also an alumneum
(a boarding school) where common lunches were served to students.
Later on in 1750 - the Councellor Jesenák had a convict built
(a boarding house for non-Bratislava´s students.) The new
Lyceum could admit far more students so more places were necessary
for accommodation as well. Therefore already on 7 May 1900
a new four-floor hall of residence started to be built in
Tolstoj ul. Street. It was intended for 120 students, was
close to the Lyceum and was planned to be completed by September
of the following year. Similarly as the appearance of the
Lyceum also the Hall shows the Neo-Renaissance style elements
combined in an eclectical way highlighting the quoin. 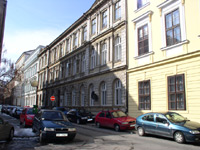
Addition of another floor to the building after the World
War II unfortunately destroyed the monumental moulding termination
with tympans and a parapet. The building lost thus its distinctive
architectural values.
Except for the Lyceum of a high educational level also an
elementary school was established there.
Here are also some other buildings - the former evangelical
schools - in Bratislava:
on Františkánske nám. Square, in Panenská ul. Street, Sloyd´s
House in the same street which was also a school for girls
in Panenská ul. Street, the Blumenthal School in Fazuľová
ul. Street (built in 1863, pulled down before erecting the
new building of the Slovak Radio.) But the most representative
of all was probably the school for boys built in 1882 in Konventná 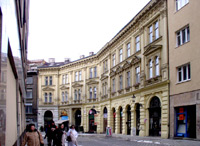 No.11 next to the 2nd Lyceum where now the parish house is
seated. It is a beautiful example of rational works of the
builder Kittler. He embellished the house with the reliefs
of Luther and Melanchton.
No.11 next to the 2nd Lyceum where now the parish house is
seated. It is a beautiful example of rational works of the
builder Kittler. He embellished the house with the reliefs
of Luther and Melanchton.
In the same rationalistic style Ferdinand Kittler made also
a residential block of the Evangelical Convent in 1882 - the
building linking two streets in Bratislava for the first time
at the old market house by means of a pasage-way of a round
layout. Somewhere in those places near the Laurinská brána
Gate used to be initially the Koegl´s house where the Services
were taking place after the confiscation of both Renaissance
churches in the city and donated by him to the church. Bratislava
was given a noteworthy building having elegancy of plastic
Neo-Renaissance.
The Home of Diakonisses - Evangelical
Hospital 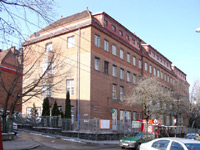
The Church have always paid attention to children. They
were always caring about orphans as many a collection of money
and last wills of important church members have proved it.
Already in 1695 a foundation to support the orphaned was established;
Matej Bell appeared to be more dynamic in this respect; in
1783 Mrs. Jelenffy donated a house for orphans opposite Franciscan
Church and since 1794 orphans were living in the Jesenák´s
house on the quoin of Panenská and Lýcejná ul. Streets. In
the 19th century a new building for orphans was iniciated
by the last will of a businessman Ondrej Samuel Rojko. Thereby
another fund was established and this time it was both for
orphans as well as for Home of Diakonisses.
Before 1672 the city hospital was almost unaccessible for
the Evangelics although most of the doctors were evangelical!!!
The priests were forbidden to visit the patients. New anti-reformation
orders like Merciful Brothers or the Order of St.Elisabeth
built hospitals, but they were so strict about the confession
of their patients even after issueing the Tolerance Letters
Patent that it was necessary to think about one´s own hospital.
In 1807 it was decided to establish a hospital in the rear
wing of the Convent House in Panenská ul. Street and it was
implemented in the years 1810-1811. This residental house,
however, was soon not big enough so from 1827a new hospital
was opened in a house on the quoin of Panenská and Palisády
Streets. To have one´s own hospital became more real when
Samuel Andrej Rojko established a fund for hospital in 1840.
Here in 1891 the Diakonisses started their service for the
old and orphans and here young girls were applying for to
be Diakonisses. Since the beginning of the 20th century discussions
about the building expenditure were going on and it was settled
that in the year of the next anniversary in 1906 a headstone
would be laid. Already in 1905 were 44 nurses - diakonisses
in the home who were servicing 184 ill people, 157 children
and 87 people in households were serviced at nights and there
was also the service of visiting the poor. It was enormous
task and the ciphres confirm the necessity of a new hospital
building. In 1912-14 it was completed according to the design
of a Viennese architect Julius Schmidt.
He designed a modern and spacy building of a U-shape with
separate functions - a Diakonisses Home with a Chapel facing
Bradlanská ul. Street; the hospital itself was situated in
the main body of the building and the Home for Orphans have
lead to Partizánska ul. Street. The modern appearance of the
hospital was gained not only by monumentality of shapes derived
from the Roman style but also by the cylinder of the staircase,
by the elevational bricks combined with stone details. The
quality of the hospital in every respect became famous so
in 1939 one floor was added by the Bratislava´s architect
Christian Ludwig, the author of the concept of the great organ
in the Big Church (Veľký kostol).
Evangelical Cemetery 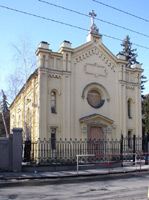
The Evangelical Cemetery at Kozia brána (Goats´Gate) is the
third evangelical cemetery in the Old City District. The first
one was that of the Cemetery of St. Michael - nowadays the
Catholic Trinity Church stands there. The second one was located
on the lot between Konventná and Lýcejná ul. Streets where
Matej Bell, once also the Headmaster of the Evangelical Lyceum
and other important Evangelics were burried. At present there
are the school buildings and residential houses.
Another cemetery which ceased to exist was the one called
the Blumenthal Cemetery on Račianske Mýto crossroads. It had
an Evangelical and a Catholic sections separated by a chestnuts
alley existing up today and running along Račianska ul. Street
at its beginning.
The cemetery at Kozia brána (Goats´Gate) was opened in 1783
in the middle of gardens and vineyards being planted by high
verdure and new lots were being bought and added to the cemetery.
In 1868 a funeral chapel was built there by Ignác Feigler
Jr. His sacral works corresponded to the Romanticism of the
19th century therefore the chapel has a neo-gothic appearance.
Today it is owned by the Baptist.
In the cemetery at Kozia brána many important people of the
Evangelical history are burried - like well-known priests,
generous supporters of the church (Earl Jesenák´s family),
Slovak writers like Dr.Janko Jesenský (1874 - 1945) and many
others. Most of the grave stones are precious works of the
Slovak funeral architecture of the 19th century.
Luther´s House 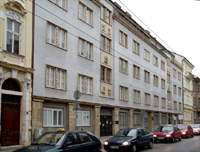
In Palisády Street Nos.46-48, on the former place of the
old evangelical hospital a Bratislava´s architect Christian
Ludwig in cooperation with Augustín Danielis in 1931 built
a five-floor building - the so called Luther´s house - today
the seat of the General Bishop´s Office - a multipurpose house
for the church offices and flats. Ch. Ludwig divided the building
by two pairs of staircases making them dominant by embellishing
them with the reliefs of such important Lutheran historical
personalities as Martin Luther himself, Philip Melanchton
or Bratislava´s officials as Matej Bell (1684 - 1749), J.
Ribíny and others. The severe functionalistic architecture
gave the building dignity. Taking in account the development
in the vicinity he pushed the last fifth floor to the rear
winning thereby a terrace.
New Church - Legionárska ul. Street 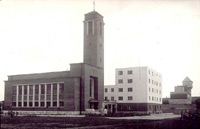
In the 30s the Little Church became too small for growing
number of Slovak believers. The foundation of a separate German
congregation was another reason why also the Slovaks decided
to build a new, bigger church. A suitable and an extensive
ground in Legionárska ul. Street was giving a good possibility
to make a whole church area there. The New Church from 1933
is a works by the architect Michal Milan Harminc who during
his professional career created most of the pieces of sacral
architecture for both confessions in Slovakia.
Harminc was successful in a tender for the design and building
the church itself. On the lot between two streets he designed
a church with a monumental façade of great functionalistic
forms with a belfry located asymmetrically on the layout.
In the front side a huge, pushed in the rear window dominates.
Harminc probably wanted to make use of a stained glass window
behind the altar in he same way as he did in another of his
functionalistic churches in Žilina (northern Slovakia). He
located the church entrance on the side of an extent area
what was giving an idea of the architectural design of the
whole complex of buildings around with the sounds of the belfry
from the only one evangelical church there. The opposite orientation
- that is the entrance from Legionárska ul. Street - as we
know it nowadays - came into being later when most of the
church lots around were sold - among them one where the Stein´s
Brewery stands today. In such a way the main entrance was
destroyed and the architectural intent damaged.
The church area was completed then by Juraj Tvarožek who built
a residential block with flats for priests and a boarding
house for students.
Evangelical Theological Faculty at Machnáč
Hill 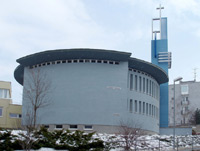
The last building built (in 1996) by the Evangelics in Bratislava
was this faculty. The primary intention of situating it in
the area of the Evangelical centre in the city (Konventná
and Panenská ul. Streets) had not been implemented after the
General Bishop´s Office bought a skelet of an unfinished building
in Machnáč. The architect Ján Bahna created an area of the
faculty containing also a students´cantine, a boarding house
and a university hall which has served as a church. The task
of the architect to create a building wasn´t the easy one
as if it had been if he would have had a cleared lot in the
centre of the city, but he managed successfully. 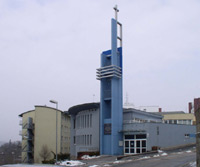
Architecture has always been one of the best witnesses of
the times when the pieces of its works appeared in history.
It has reflected social and political situations as well as
it has been disclosing the economic situation of their investors.
As we could see, the evangelical architecture in this city
has been a result of unfavourable conditions. Evangelical
churches were being built with difficulties and restrictions.
The Evangelics were allowed to build their churches with long
periods of interruptions: first Renaissance churches, then
after the Sopron Council in 1681 the Articular churches and
at the end, 230 years ago, also Classicist churches from the
period before issuing the Tolerance Letters Patent. Even if
this architecture was supposed to be modest and not advertising,
the gist of the Reformation was that of the clean and clear
architecture in any case.
Architectura of the 20th century was living in a situation
without restrictions and continued in the severity and rationality
of the previous authors. The logical thinking of functionalistic
architects went on in the same expression.
Translation: Mgr. Ľubica Križanová
Prof. Ing. arch. Janka Krivošová,
PhD.
|